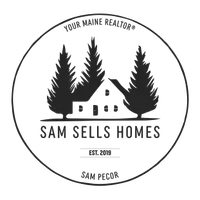Bought with Redfin Corporation
For more information regarding the value of a property, please contact us for a free consultation.
Key Details
Sold Price $565,000
Property Type Residential
Sub Type Single Family Residence
Listing Status Sold
Square Footage 1,848 sqft
MLS Listing ID 1617265
Sold Date 05/28/25
Style Cape Cod
Bedrooms 3
Full Baths 2
HOA Y/N No
Abv Grd Liv Area 1,748
Year Built 1993
Annual Tax Amount $5,366
Tax Year 2024
Lot Size 0.560 Acres
Acres 0.56
Property Sub-Type Single Family Residence
Source Maine Listings
Property Description
Welcome home to 48 Cathedral Oaks, in the growing town of Biddeford, Maine! This inviting 3-4 bedroom, 2-bathroom home is a perfect blend of comfort and charm, nestled in one of Biddeford's most sought-after neighborhoods. You will fall in love with the expert touches put on this home as well as the location and privacy that you can call your own. Your outdoor acreage makes way to the private backyard which will allow you to relax poolside while enjoying lawn games in your own little outside oasis.
The garage entrance leads to your mud room which allows you space for all your shoes and coats, then proceed to the main level of your spacious home. The kitchen & dining area features large counter tops and the entrance to the living room as well as the spacious family room. The upstairs boasts three bedrooms and a full bathroom. The primary bedroom has great natural light and closet space galore. It's a short walk down your driveway to the Eastern Trail and Thatcher Brook, so you can be one with nature and enjoy the outdoors! Easy commute to Portland, York, New Hampshire and the rest of Maine. 48 Cathedral Oaks is ready for you to call it your new home! Open house Friday March 28 from 4pm-6pm and Saturday March 29 from 11am to 1pm. See you there!! Please remove shoes when viewing the home
Location
State ME
County York
Zoning R3
Rooms
Basement Interior, Walk-Out Access, Full, Bulkhead
Master Bedroom Second
Bedroom 2 Second
Bedroom 3 Second
Bedroom 4 First
Kitchen First
Family Room First
Interior
Heating Zoned, Hot Water, Baseboard
Cooling Heat Pump
Flooring Wood, Tile, Laminate
Fireplace No
Appliance Refrigerator, Electric Range, Dishwasher
Exterior
Parking Features Auto Door Opener, Basement, 5 - 10 Spaces, Paved, Common, Inside Entrance, Off Street, Underground
Garage Spaces 2.0
View Y/N No
Roof Type Fiberglass,Shingle
Street Surface Paved
Garage Yes
Building
Lot Description Well Landscaped, Sidewalks, Near Public Beach, Near Shopping, Near Turnpike/Interstate, Near Town, Neighborhood, Near Railroad
Sewer Public Sewer
Water Public
Architectural Style Cape Cod
Structure Type Vinyl Siding,Wood Frame
Others
Energy Description Oil
Read Less Info
Want to know what your home might be worth? Contact us for a FREE valuation!

Our team is ready to help you sell your home for the highest possible price ASAP





