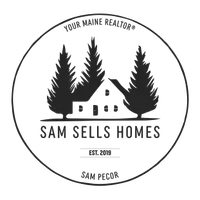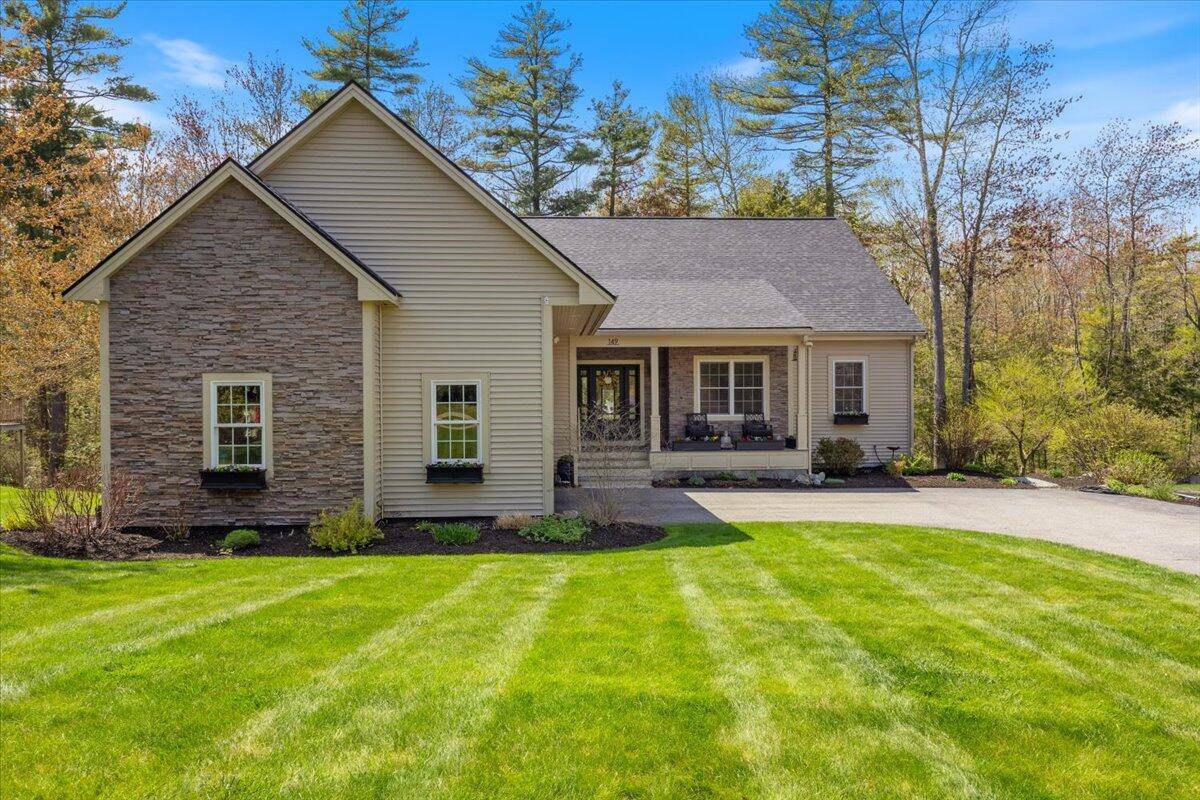Bought with The Aland Realty Group, LLC
For more information regarding the value of a property, please contact us for a free consultation.
Key Details
Sold Price $1,095,892
Property Type Residential
Sub Type Single Family Residence
Listing Status Sold
Square Footage 4,572 sqft
Subdivision The Forest Homeowners' Association
MLS Listing ID 1622475
Sold Date 06/30/25
Style Contemporary
Bedrooms 5
Full Baths 4
HOA Fees $123/ann
HOA Y/N Yes
Abv Grd Liv Area 2,451
Year Built 2006
Annual Tax Amount $6,138
Tax Year 2023
Lot Size 0.440 Acres
Acres 0.44
Property Sub-Type Single Family Residence
Source Maine Listings
Land Area 4572
Property Description
Welcome to your serene sanctuary—where elegance, space, and thoughtful design converge, offering a private retreat for everyone, even your pets. This pristine home boasts four full bathrooms, two luxurious primary bedroom suites and several other bedrooms. Enjoy a meditative space, a living room with a soaring 13.5-foot cathedral ceiling and a striking stone fireplace, as well as a 12-foot-tall sunroom that opens to a grilling deck and fresh air for your happy doggies. The stylishly remodeled 2021 kitchen features a spacious 4' x 8' center island with seating for four adjacent to the Informal dining room complete with a wet bar with matching arched, glass cabinetry. Storage is abundant, from the pantry hallway and mudroom combo (ideal for hiding dog dishes) to the expansive space above the two-car garage. The lower level offers exceptional flexibility with a home office, dance studio with French doors, oversized bedroom with walk-in closet, full bath, a well-appointed laundry room, and a spacious family room. Unwind on the screened porch or gather around the firepit in the fenced yard. Residents also enjoy exclusive access to the community pool and clubhouse—ideal for private events. Located near beaches, restaurants, shopping, and scenic trails, this home offers the best of Wells living with luxury at every turn.
Location
State ME
County York
Zoning R
Rooms
Basement Interior, Walk-Out Access, Daylight, Finished, Full, Exterior Only
Primary Bedroom Level First
Bedroom 2 First
Bedroom 3 First
Bedroom 5 Basement
Living Room First
Dining Room First Cathedral Ceiling, Dining Area, Informal, Built-Ins
Kitchen First Cathedral Ceiling6, Breakfast Nook, Island, Pantry2, Eat-in Kitchen
Family Room Basement
Interior
Interior Features Walk-in Closets, 1st Floor Bedroom, 1st Floor Primary Bedroom w/Bath, Attic, Bathtub, Pantry, Shower, Primary Bedroom w/Bath
Heating Forced Air
Cooling Central Air
Flooring Wood, Vinyl, Tile
Fireplaces Number 1
Equipment Cable
Fireplace Yes
Appliance Other, Washer, Refrigerator, Microwave, Gas Range, Dryer, Dishwasher
Laundry Built-Ins, Washer Hookup
Exterior
Parking Features Storage Above, Auto Door Opener, 5 - 10 Spaces, Paved, On Site, Inside Entrance, Off Street
Garage Spaces 2.0
Fence Fenced
Pool In Ground
Community Features Clubhouse
View Y/N Yes
View Trees/Woods
Roof Type Shingle
Street Surface Paved
Accessibility 36+ Inch Doors
Porch Deck, Screened
Road Frontage Private Road
Garage Yes
Building
Lot Description Well Landscaped, Interior Lot, Near Public Beach, Near Shopping, Near Town, Neighborhood, Subdivided, Suburban, Irrigation System
Foundation Concrete Perimeter
Sewer Public Sewer
Water Public
Architectural Style Contemporary
Structure Type Vinyl Siding,Wood Frame
Others
HOA Fee Include 1477.0
Security Features Security System
Energy Description Propane
Read Less Info
Want to know what your home might be worth? Contact us for a FREE valuation!

Our team is ready to help you sell your home for the highest possible price ASAP





