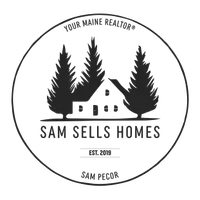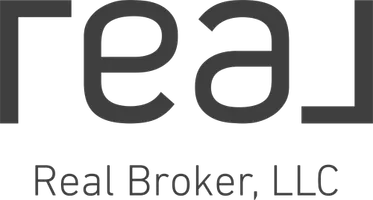Bought with Elevate Maine Realty
For more information regarding the value of a property, please contact us for a free consultation.
Key Details
Sold Price $1,498,700
Property Type Residential
Sub Type Single Family Residence
Listing Status Sold
Square Footage 3,146 sqft
MLS Listing ID 1621943
Sold Date 07/01/25
Style Ranch
Bedrooms 3
Full Baths 3
Half Baths 1
HOA Y/N No
Abv Grd Liv Area 3,146
Year Built 2023
Annual Tax Amount $12,420
Tax Year 2024
Lot Size 1.150 Acres
Acres 1.15
Property Sub-Type Single Family Residence
Source Maine Listings
Land Area 3146
Property Description
Experience the ultimate Sebago Lake living in this stunning home that is designed to meet all your expectations. This luxurious property features three master suites, each with spacious walk-in closets, and private bathrooms ensuring comfort and privacy for everyone. Enjoy the beauty of water access, complete with deeded rights to Sebago Lake and over 300 feet of pristine soft sandy beaches and two convenient boat moorings awaits. Revel in breathtaking sunsets and take advantage of nearby walking trails and excellent fishing spots. Despite its serene setting, this home is just a short distance from local shops and restaurants, offering the perfect balance of privacy and accessibility.The interior features custom finishes, impressive 10 and 11-foot ceilings, two laundry rooms, a small office, a bonus room upstairs that offers additional versatility and a beautifully crafted custom screened-in porch ideal for relaxation or to gather around the fire pit after a day of fun on the Lake. The property includes a third-car garage, providing ample parking and storage options. In addition, winter enthusiasts will appreciate the proximity to snowmobile trails and ice fishing opportunities. This home truly combines luxury with functionality, a lifestyle where tranquility meets convenience, all while enjoying the spectacular Big Sebago Lake.
Location
State ME
County Cumberland
Zoning res
Body of Water Sebago Lake
Rooms
Basement Interior, Walk-Out Access, Daylight, Full
Primary Bedroom Level First
Master Bedroom First
Bedroom 2 First
Bedroom 3 First
Living Room First
Kitchen First
Interior
Interior Features Walk-in Closets, 1st Floor Bedroom, 1st Floor Primary Bedroom w/Bath, Bathtub, One-Floor Living, Other, Pantry, Shower, Storage
Heating Forced Air
Cooling Central Air
Flooring Wood, Tile, Carpet
Fireplaces Number 1
Equipment Internet Access Available
Fireplace Yes
Appliance Washer, Refrigerator, Microwave, Gas Range, Dryer, Dishwasher, Cooktop
Laundry Laundry - 1st Floor, Main Level
Exterior
Parking Features Auto Door Opener, 11 - 20 Spaces, Reclaimed, Inside Entrance
Garage Spaces 3.0
View Y/N Yes
View Trees/Woods
Roof Type Shingle
Street Surface Paved
Porch Screened
Garage Yes
Building
Lot Description Open, Wooded, Near Shopping, Near Town, Irrigation System
Foundation Concrete Perimeter
Sewer Private Sewer
Water Well, Private
Architectural Style Ranch
Structure Type Vinyl Siding,Wood Frame
Others
Energy Description Propane
Read Less Info
Want to know what your home might be worth? Contact us for a FREE valuation!

Our team is ready to help you sell your home for the highest possible price ASAP





