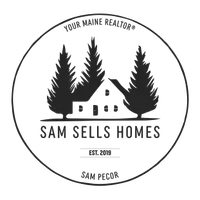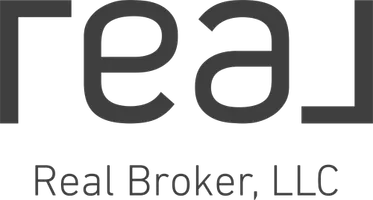Bought with Keller Williams Coastal and Lakes & Mountains Realty
For more information regarding the value of a property, please contact us for a free consultation.
Key Details
Sold Price $450,000
Property Type Residential
Sub Type Single Family Residence
Listing Status Sold
Square Footage 2,624 sqft
MLS Listing ID 1626666
Sold Date 07/11/25
Style Raised Ranch
Bedrooms 3
Full Baths 3
HOA Y/N No
Abv Grd Liv Area 1,840
Year Built 1985
Annual Tax Amount $5,446
Tax Year 2024
Lot Size 2.500 Acres
Acres 2.5
Property Sub-Type Single Family Residence
Source Maine Listings
Land Area 2624
Property Description
Located in a lovely neighborhood in scenic Berwick, Maine, this charming 3 bedroom, 3 bath home offers the perfect blend of privacy, space, and rural character. Set on a 2.5 acre lot surrounded by trees and nature, it's an ideal haven for those seeking room to roam with the comfort of a fenced-in yard. Step inside to a warm and welcoming interior that adds to the home's inviting feel. So much room to do what you love and make it exactly how you'd like. So much has already been completed, such as big ticket items like new shingles and a brand new roof, carpeting and some paint, as well as a newer slider to the backyard. This solid structure offers a flexible floor plan with plenty of space for everyone with bonus space in the basement, which includes a kitchenette - perfect for anyone who does better with one level living - or use the bonus space for a home office, workout space, guest rooms - whatever you fancy! Want peace of mind? There's a generator hookup ready for the stormy months! Located just a short drive from downtown Berwick, golfing at The Links in South Berwick, local farms, and the New Hampshire border, this home offers the serenity of rural living with convenient access to town amenities. Quick closing possible! Welcome Home!
Location
State ME
County York
Zoning R3
Rooms
Basement Interior, Walk-Out Access, Daylight, Finished, Full
Master Bedroom First
Bedroom 2 First
Bedroom 3 First
Living Room First
Kitchen First
Family Room First
Interior
Interior Features Attic, Primary Bedroom w/Bath
Heating Hot Water, Baseboard
Cooling None
Flooring Vinyl, Laminate, Carpet
Fireplace No
Appliance Refrigerator, Microwave, Electric Range, Dishwasher
Laundry Washer Hookup
Exterior
Parking Features Basement, 5 - 10 Spaces, Paved
Garage Spaces 2.0
View Y/N No
Roof Type Shingle
Garage Yes
Building
Lot Description Level, Neighborhood, Rural
Foundation Concrete Perimeter
Sewer Private Sewer
Water Private
Architectural Style Raised Ranch
Structure Type Clapboard,Wood Frame
Others
Energy Description Oil, Electric
Read Less Info
Want to know what your home might be worth? Contact us for a FREE valuation!

Our team is ready to help you sell your home for the highest possible price ASAP





