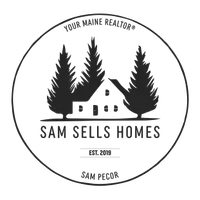Bought with Pack Maynard and Associates
For more information regarding the value of a property, please contact us for a free consultation.
Key Details
Sold Price $650,000
Property Type Residential
Sub Type Condominium
Listing Status Sold
Square Footage 2,234 sqft
MLS Listing ID 1620836
Sold Date 07/15/25
Style Colonial
Bedrooms 3
Full Baths 2
Half Baths 1
HOA Fees $175/mo
HOA Y/N Yes
Abv Grd Liv Area 1,728
Year Built 2019
Annual Tax Amount $5,883
Tax Year 2023
Property Sub-Type Condominium
Source Maine Listings
Land Area 2234
Property Description
Perched on a hill overlooking green space, 26 Stillwater Drive Unit 4 offers privacy in the coveted neighborhood of Presumpscot Estates. Built in 2019, this handsome three bedroom, two-and-a-half bath colonial has been extraordinarily well maintained, updated, and offers a flexible floorplan with two incredible porches for outdoor activities plus a newly finished basement. The first floor boasts hardwood floors, a stylish kitchen with high-end appliances, a welcoming living room, mudroom, half-bath, and a sliding door to the rear deck. The second floor features a spacious and sun-filled primary suite along with two additional bedrooms, a second full bath, and laundry. The freshly finished basement offers space for a home office and a flex space - playroom, family room, workout space - the choice is yours.
Presumpscot Estates includes private access to a clubhouse, basketball court, tennis court, in-ground pool, walking trails, and a community dock on the Presumpscot River, perfect for kayaking, paddle boarding, and more.
Location
State ME
County Cumberland
Zoning Condominium
Rooms
Basement Interior, Bulkhead, Finished, Full, Unfinished
Master Bedroom Second
Bedroom 2 Second
Bedroom 3 Second
Living Room First
Kitchen First
Interior
Interior Features Bathtub, Shower, Storage, Primary Bedroom w/Bath
Heating Baseboard
Cooling None
Flooring Wood, Vinyl, Carpet
Equipment Internet Access Available
Fireplace No
Appliance Washer, Refrigerator, Microwave, Gas Range, Dryer, Dishwasher
Laundry Upper Level
Exterior
Exterior Feature Tennis Court(s)
Parking Features Auto Door Opener, 1 - 4 Spaces, Paved, On Site, Inside Entrance
Garage Spaces 2.0
Pool In Ground
Community Features Clubhouse
View Y/N Yes
View Fields, Scenic, Trees/Woods
Roof Type Shingle
Street Surface Paved
Porch Deck, Porch
Road Frontage Private Road
Garage Yes
Building
Lot Description Well Landscaped, Rolling/Sloping, Pasture/Field, Sidewalks, Near Shopping, Near Turnpike/Interstate, Near Town, Subdivided
Foundation Concrete Perimeter
Sewer Public Sewer
Water Public
Architectural Style Colonial
Structure Type Vinyl Siding,Wood Frame
Others
HOA Fee Include 175.0
Energy Description Propane
Read Less Info
Want to know what your home might be worth? Contact us for a FREE valuation!

Our team is ready to help you sell your home for the highest possible price ASAP





