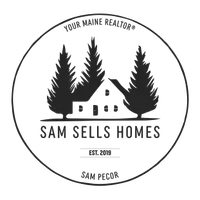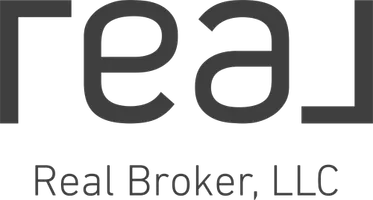Bought with Plowman Realty Group
For more information regarding the value of a property, please contact us for a free consultation.
Key Details
Sold Price $399,000
Property Type Residential
Sub Type Single Family Residence
Listing Status Sold
Square Footage 1,008 sqft
MLS Listing ID 1626970
Sold Date 07/18/25
Style Ranch
Bedrooms 3
Full Baths 1
HOA Y/N No
Abv Grd Liv Area 1,008
Year Built 1972
Annual Tax Amount $3,006
Tax Year 2024
Lot Size 1.900 Acres
Acres 1.9
Property Sub-Type Single Family Residence
Source Maine Listings
Land Area 1008
Property Description
From the moment you arrive, you'll be impressed by the professionally landscaped grounds. The backyard features a spacious deck and firepit, perfect for entertaining, and overlooks a charming outbuilding/barn with space for two or more vehicles, additional toys, and abundant overhead storage. A custom paver walkway leads to the inviting, sun-filled three-season porch, accented with warm knotty pine paneling and views of the expansive lawn. Inside, the home offers a generous living room with casement windows facing the front yard, and a combined kitchen and dining area. There are three bedrooms, an updated full bath with washer/dryer hookup, and newer flooring throughout the first floor. The lower level includes a one-car garage and flexible space for additional storage or workshop potential. Well-maintained and move-in ready, this home combines comfort, functionality, and charm both inside and out.
Close to the Bonney Eagle Recreation Area on the Saco River and many other trails and areas for outdoor enthusiasts.
Location
State ME
County York
Zoning Res
Rooms
Basement Interior, Walk-Out Access, Full
Master Bedroom First
Bedroom 2 First
Bedroom 3 First
Living Room First
Kitchen First
Interior
Interior Features 1st Floor Bedroom, Bathtub, Storage
Heating Space Heater, Other, Hot Water, Forced Air
Cooling None
Flooring Vinyl, Laminate
Equipment Cable
Fireplace No
Appliance Washer, Refrigerator, Gas Range, Dryer
Laundry Laundry - 1st Floor, Main Level
Exterior
Parking Features Auto Door Opener, Basement, 5 - 10 Spaces, Gravel, Paved, Detached, Inside Entrance, Underground
Garage Spaces 3.0
View Y/N Yes
View Scenic, Trees/Woods
Roof Type Metal
Street Surface Paved
Porch Deck, Glass Enclosed, Patio
Garage Yes
Building
Lot Description Rolling/Sloping, Open, Rural
Foundation Concrete Perimeter
Sewer Septic Tank, Private Sewer
Water Well, Private
Architectural Style Ranch
Structure Type Vinyl Siding,Wood Frame
Others
Energy Description Propane, Wood, Oil
Read Less Info
Want to know what your home might be worth? Contact us for a FREE valuation!

Our team is ready to help you sell your home for the highest possible price ASAP





