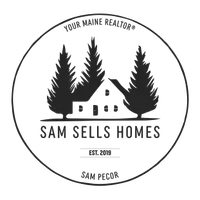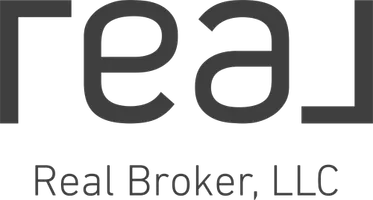Bought with NextHome Experience
For more information regarding the value of a property, please contact us for a free consultation.
Key Details
Sold Price $375,000
Property Type Residential
Sub Type Single Family Residence
Listing Status Sold
Square Footage 1,504 sqft
MLS Listing ID 1631368
Sold Date 08/25/25
Style Ranch
Bedrooms 3
Full Baths 2
HOA Fees $105/ann
HOA Y/N Yes
Abv Grd Liv Area 1,504
Year Built 1975
Annual Tax Amount $3,486
Tax Year 2024
Lot Size 0.610 Acres
Acres 0.61
Property Sub-Type Single Family Residence
Source Maine Listings
Land Area 1504
Property Description
Check out this adorable and newly remodeled ranch that is move-in ready! This home offers three bedrooms and two full baths that are separated from the main living areas with a quaint entry way. The main living areas have an open floor concept with vaulted ceilings featuring a large living room, dining area, and galley kitchen with granite counter tops and stainless steel appliances. This home has a fairly decent size backyard with two entries from the house and a large deck to enjoy the outdoors. Don't forget about all of the amenities offered by Lake Arrowhead Association such as beach access, multiple club houses, play grounds, pools, fitness center and much more!
Location
State ME
County York
Zoning VR
Rooms
Basement Interior, Bulkhead, Sump Pump, Unfinished
Master Bedroom First
Bedroom 2 First
Bedroom 3 First
Living Room First
Kitchen First
Interior
Interior Features 1st Floor Bedroom, 1st Floor Primary Bedroom w/Bath, Bathtub, Other, Pantry
Heating Wood Stove, Hot Water, Baseboard
Cooling None
Flooring Tile
Fireplace No
Appliance Washer, Refrigerator, Electric Range, Dishwasher
Laundry Laundry - 1st Floor, Main Level
Exterior
Exterior Feature Tennis Court(s)
Parking Features 1 - 4 Spaces, Paved
Community Features Clubhouse
View Y/N Yes
View Trees/Woods
Roof Type Shingle
Street Surface Paved
Porch Deck, Porch
Garage No
Building
Lot Description Well Landscaped, Open, Level, Wooded, Near Town, Neighborhood, Rural
Foundation Concrete Perimeter
Sewer Private Sewer
Water Public
Architectural Style Ranch
Structure Type Wood Siding,Shingle Siding,Wood Frame
Others
HOA Fee Include 1270.0
Energy Description Propane, Wood
Read Less Info
Want to know what your home might be worth? Contact us for a FREE valuation!

Our team is ready to help you sell your home for the highest possible price ASAP





